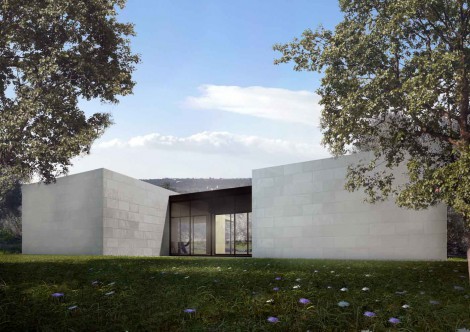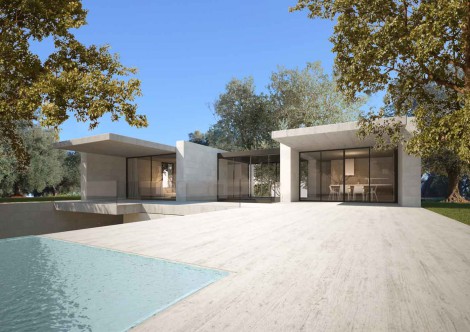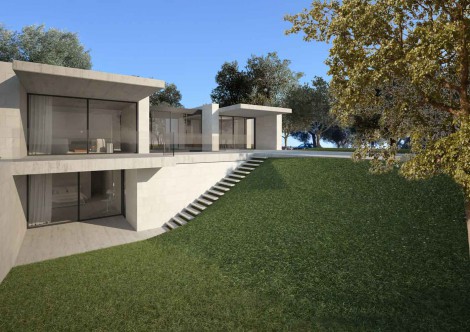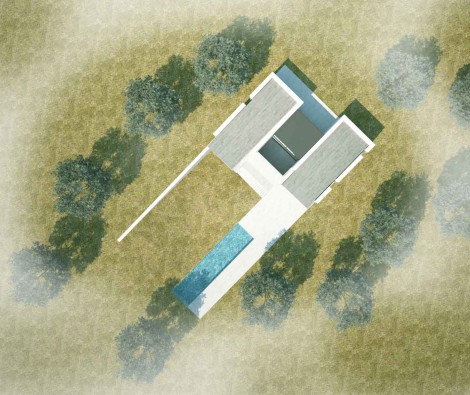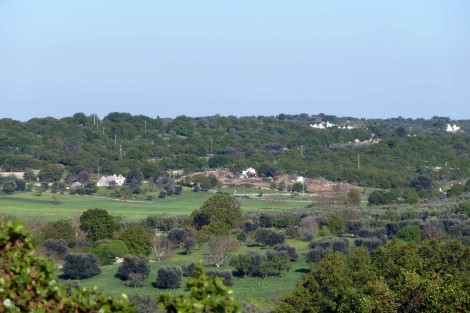Zeta House
The Contemporary style grew out of Modern architecture, which arose with the Industrial Revolution of the early 20th century.
Modern home style like Zeta House is marked by simple, clean lines; the idea that “form follows function”; and the use of what were then newly available building materials (iron, steel and sheet glass).
The Contemporary house floor plan is open, with minimal doors and walls. In keeping with today’s lifestyles, it is designed to be functional—but warmer than the Modern style.
Contemporary style houses emphasize a direct connection between indoors and outdoors. Many feature movable exterior walls—essentially, more elaborate versions of the ranch house patio slider—leading to outdoor “rooms” like fully equipped outdoor kitchens with refrigerators, barbecues, full-featured stoves and fireplaces.
Almost all Contemporary houses share common design elements such as tall, irregularly shaped windows; bold geometric shapes; and asymmetrical façades and floor plans.
However, most Contemporary houses also tap design history and freely borrow elements from a host of historical styles, mixing them up to create a unique look and feel.
Green Home Design for a New Era
More and more Contemporary houses are being designed with eco-friendly materials and features. Wood, a sustainable material, is often sourced for floors, and attractive natural stone is popular for countertops.
The large windows and skylights typically used in Contemporary homes help cut down on lighting costs. We also are including solar energy collection devices in our designs.
This contemporary-modern house plans feature open, flexible floor space, minimalist decorative elements, and extensive use of modern or “industrial” mixed materials throughout the home.
Stripped down, sleek, and elegant Contemporary or Modern house plans are a complete departure from traditional architecture and have been a favorite style in architect-designed homes since the 1950s. This sophisticated contemporary house designs offer soaring ceilings and a timeless simplicity that works well for both families and individuals. Contemporary floor plans also emphasize open, flexible spaces, allowing the homeowner to tailor the home’s functionality. Modern or “industrial” mixed materials such as concrete, vinyl, and glass are used extensively throughout the home. Contemporary-Modern house plans are perfect for those who want to make a clean break from the past and embrace pure modern style.
The central pivot front door invites you into this clean but warm contemporary style home. With wide overhangs and well shaded bands of glass it combines the openness of an island getaway with a “Z – shaped” floor plan that gives much needed privacy on a narrow lot. All major rooms open onto the courtyard where the pool repeats the design motif of the angled interior stair. Designed for a young family, the home allows parents to monitor children’s outdoor play from virtually every room in the house and even from a hanging bed on the master porch. Many green features including HVAC within conditioned space were incorporated. The division between indoors and out is blurred by glass strategically placed for good sight lines but avoiding views of the grill area or neighbors. Outdoor living is just a step away, completely open to the home, but private from neighbors.

